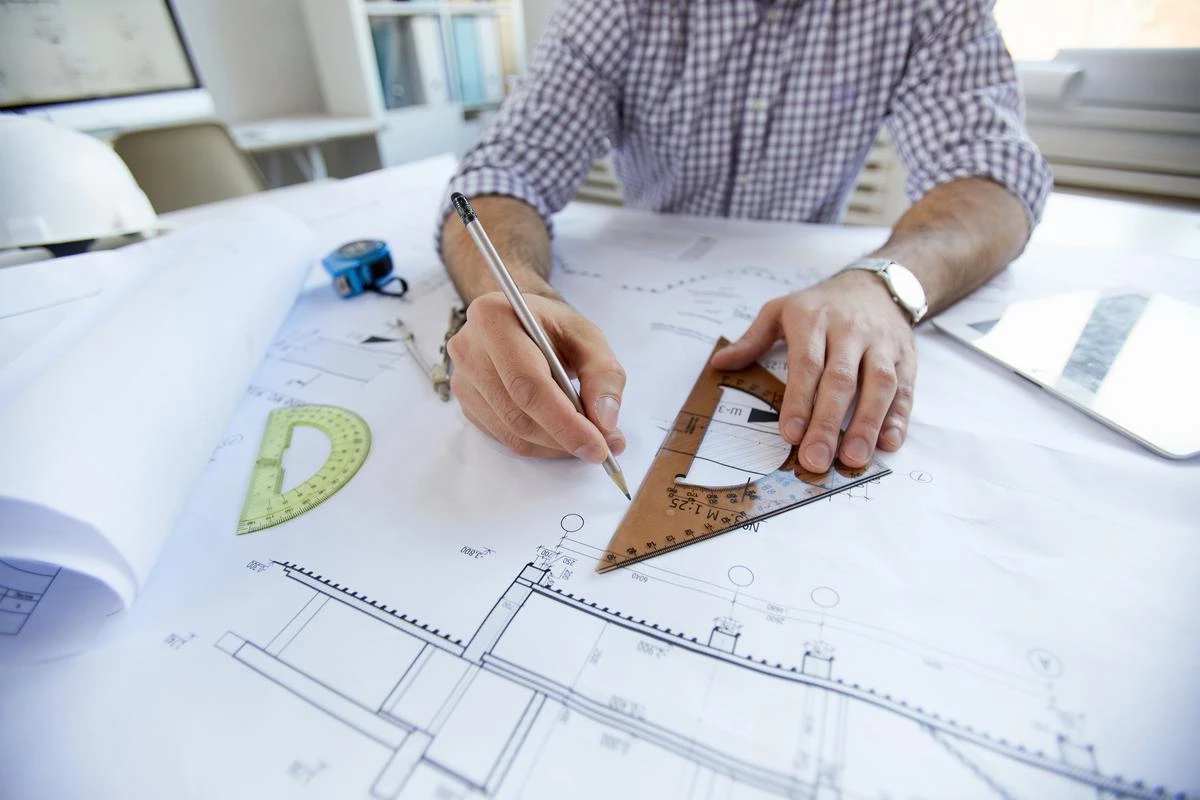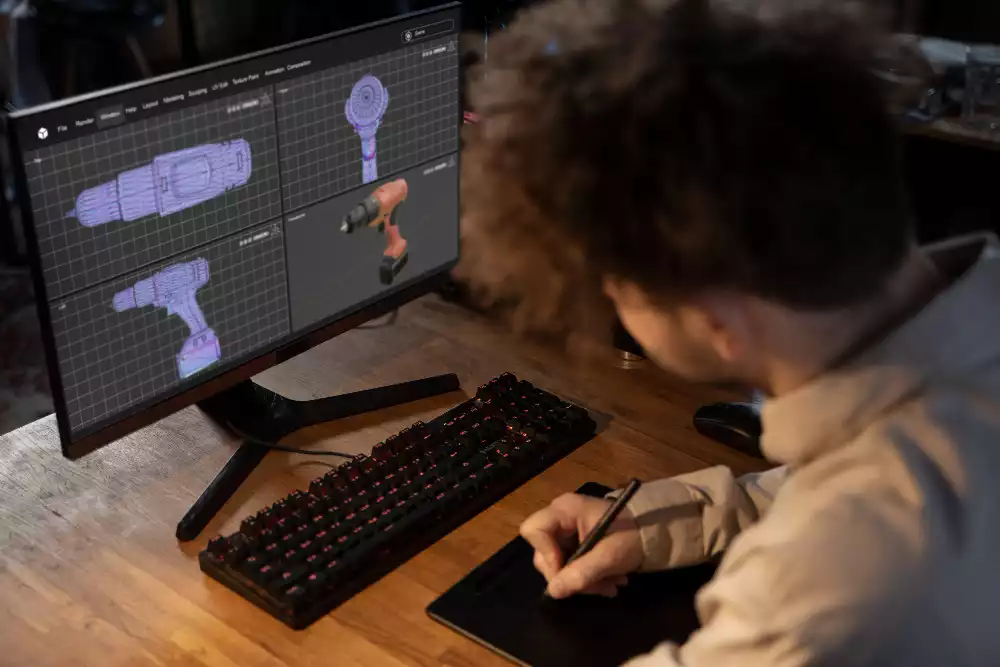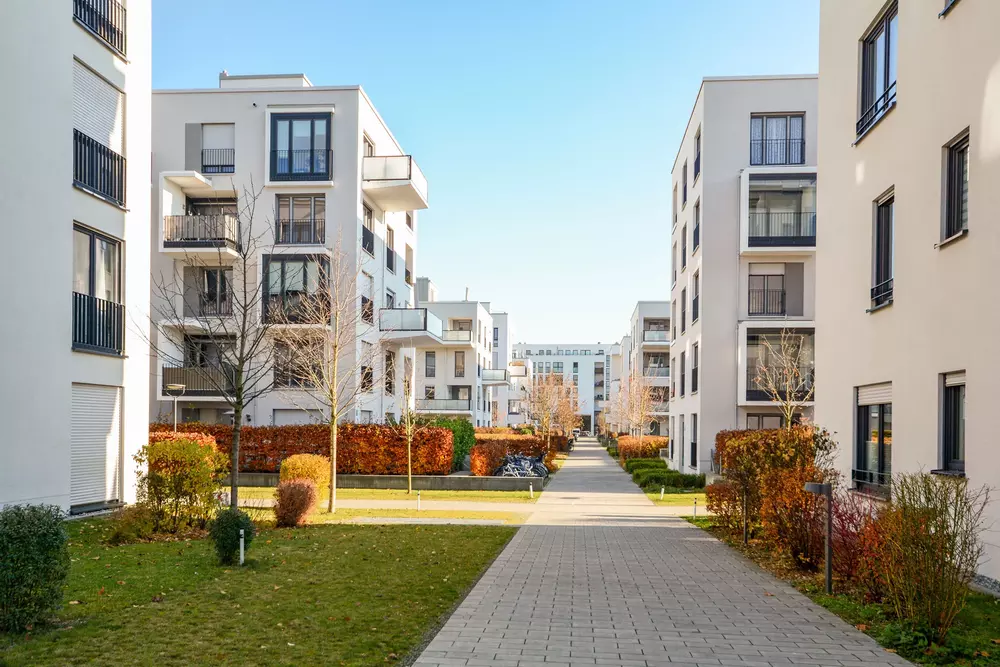Give us a call
703-302-9251
Experience the world of exceptional structural designing services with CMQ Engineering LLC, your reliable partner for advanced solutions across the USA. At CMQ, we don’t just design structures; we create architectural masterpieces that endure the test of time. Here’s why our structural design services, which include both 2D and 3D modeling, set us apart in the industry.


Step into the world of structural design excellence with CMQ Engineering LLC, your trusted partner for cutting-edge solutions across the USA. At CMQ, we don’t just design structures; we craft architectural masterpieces that stand the test of time. Here’s why our structural design services, encompassing both 2D and 3D modeling, set us apart in the industry.

Step into the world of structural design excellence with CMQ Engineering LLC, your trusted partner for cutting-edge solutions across the USA. At CMQ, we don’t just design structures; we craft architectural masterpieces that stand the test of time. Here’s why our structural design services, encompassing both 2D and 3D modeling, set us apart in the industry.

Dive into the intricacies of our 2D modeling expertise at CMQ Engineering, where precision is not just a goal but a meticulous process. Our 2D modeling serves as the bedrock of your project, and here’s a detailed glimpse into how we transform concepts into comprehensive blueprints
In the realm of structural design, every element matters. Our 2D modeling process is a symphony of details, where each nuance is thoughtfully considered and strategically placed. From the placement of load-bearing components to the intricacies of architectural features, our team meticulously captures every aspect to create a blueprint that reflects the structure and essence of your vision
We go beyond conventional design by incorporating strategic spatial planning in our 2D models. The arrangement of spaces, circulation patterns, and functional zoning are intricately woven into the blueprint. This approach ensures that your structure meets aesthetic standards and functions seamlessly, enhancing the overall user experience.
Our 2D modeling extends beyond mere shapes on paper; it includes a comprehensive material selection and specification process. We consider the characteristics of each material, from its structural integrity to its aesthetic appeal. This detailed analysis ensures that the chosen materials align with the project’s requirements, contributing to the longevity and sustainability of the structure.
Navigating the complex landscape of building regulations is a crucial aspect of our 2D modeling process. We meticulously integrate regulatory requirements into our blueprints, ensuring your project complies with local building codes and standards. This proactive approach streamlines the approval process and mitigates potential challenges during construction.
Our 2D models are more than blueprints; we use powerful visualization tools. We understand the importance of helping our clients make informed decisions. We bring the blueprint to life through detailed renderings and annotations, allowing you to visualize the end result and make informed choices during the initial design phase.
Perfection is a journey, and our 2D modeling process embraces the concept of iterative refinement. We engage in continuous feedback loops, incorporating your insights and preferences to refine the blueprint further. This collaborative approach ensures that the final 2D model meets industry standards and surpasses your expectations. At CMQ Engineering, our 2D modeling is more than just a technical process; it’s an art form that transforms your vision into a tangible roadmap.
Embark on a transformative journey with CMQ Engineering as we introduce you to the unparalleled realm of our advanced 3D modeling services. Beyond the ordinary, our 3D models redefine how you perceive your project, offering a comprehensive understanding that transcends traditional design approaches. Here’s an in-depth exploration of how our 3D modeling takes your project to new heights
Our advanced 3D modeling is not just about creating structures on a screen; it’s about immersing you in the spatial experience of your project. We employ state-of-the-art software to craft lifelike, three-dimensional representations, allowing you to walk through your future space virtually. This immersive visualization provides a firsthand experience of the design, fostering a deeper connection with the architectural elements and spatial dynamics.
Illuminate your project’s potential with our comprehensive lighting analysis integrated into our 3D models. Experience how natural and artificial light interacts with your design at different times of the day. This detailed analysis enhances the visual appeal and influences decisions related to lighting design, ensuring optimal illumination for aesthetics and functionality.
Step into the realm of dynamic design exploration with our 3D models. Beyond static representations, our models adapt to your vision in real time. Want to explore different façade options or interior layouts? Our 3D modeling allows for on-the-fly adjustments, empowering you to experiment with design variations and make informed decisions that align seamlessly with your preferences.
Experience the touch and feel of your project before it comes to life. Our advanced 3D modeling goes beyond shapes, incorporating realistic material textures and finishes. Every material is authentically represented, from the grain of wood to the reflective surfaces of glass. This attention to textural detail enhances visual realism and aids in material selection.
Perfection is a journey, and our 2D modeling process embraces the concept of iterative refinement. We engage in continuous feedback loops, incorporating your insights and preferences to refine the blueprint further. This collaborative approach ensures that the final 2D model meets industry standards and surpasses your expectations. At CMQ Engineering, our 2D modeling is more than just a technical process; it’s an art form that transforms your vision into a tangible roadmap.

By hiring CMQ Engineering, you can save time and money, avoid errors and overruns, optimize the use of space and materials, ensure the safety and durability of your structure, and achieve your project goals and expectations.
We use the best practices and tools in the industry to ensure the quality and reliability of our services. We have a team of experts with years of experience and knowledge in construction. We also use the latest software and technology to perform accurate and comprehensive analyses and calculations. We also communicate and collaborate with our clients throughout the process and provide regular reports and feedback.
We work on various projects, such as residential, commercial, industrial, mixed-use, renovation, and more. We can handle any project size and complexity with professionalism and creativity.
We offer affordable and customized packages that suit your budget and goals. You can choose from a variety of services that we provide, such as cost estimation, takeoff, structural design, and more. We also offer free consultation and quotes for your project. You can contact us to discuss your project details and requirements.
You can get our services all over the United States. We use the most up-to-date data and the latest software. We will help you get exact estimates, which will help you avoid overspending and make the project more profitable.
We usually deliver our projects in 3 to 5 business days, depending on the size and complexity of the project. We will give you an estimated timeframe before we start working on your project. If you need your project done faster than 6 days, we can meet your deadline or charge a small fee to cover the extra work hours with a guaranteed date.
Based on your project’s zip code, we obtain our pricing from Craftsman National Construction Estimator Database Suite, updated multiple times yearly. So, everything is correct in all of your estimates.
Our process is simple: send us your project plans at email: [email protected] or drop your plans in the dropbox.
Safety is a top priority. We adhere to stringent safety protocols to protect our workforce, clients, and community throughout construction.
Yes, we have a full refund policy in case of errors in our estimation service, showcasing our commitment to accurate project planning.
Yes, we believe in giving back and actively engaging in community projects contributing to social welfare and development.



